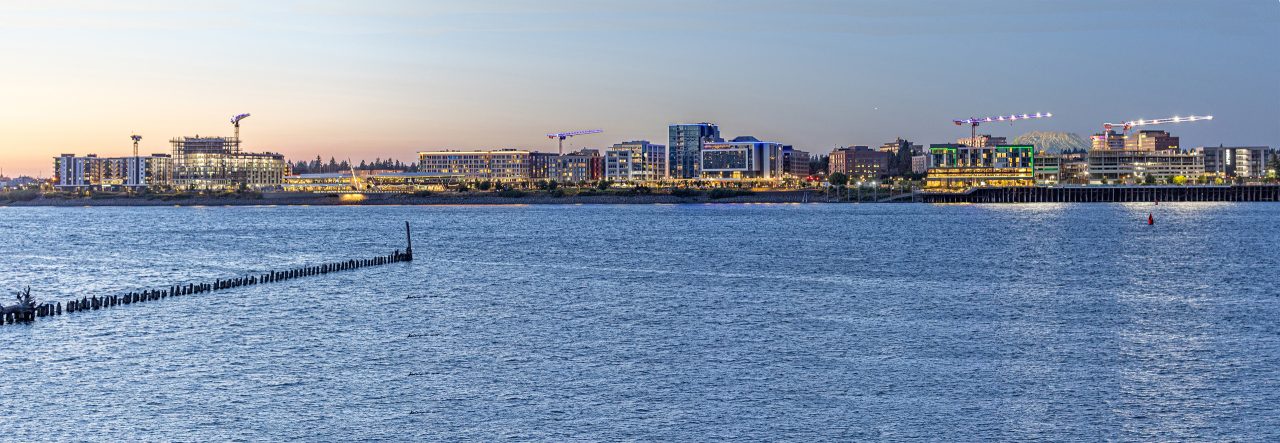I have mentioned over the last several months that Gramor has Block 11 under contract. It looks like local developer Holland Partner Group is taking that spot. You’ll note that this is the block immediately behind the Block 12 restaurants Twigs, and Waterfront Taproom, as well as the wineries, Willamette Valley and Maryhill.
According to a report in The Columbian newspaper, Holland recently proposed a large residential-mixed use tower for the block. It was reported they have two proposals which seems similar to what they did with Vancouvercenter 4 and Block Ten, Downtown. They have a 12 story project which will feature 348 residential units and retail/commercial wrapping around the street level. They also have an 8 story option which would be similar in height to the nearby Riverwest across Grant Street from the property and offer 220 units. Whether this is an FAA alternative as the 12 story building would have more scrutiny under the FAA’s tight PDX/Pearson airspace regulations, or a market condition alternative is unclear. The height of their high-rise proposal is well under the published FAA height restriction, although the tower crane that would support the project would breech that FAA height limit. The FAA has made accommodations for tower cranes on other projects in recent years most notably, Kirkland Tower. Kirkland needed a 250 foot tall tower crane where as Holland would only need 200 feet and block 11 is further west which reduces impact on the FAA airspace. Translation: easy peasy 😉
In the case of both Vancouvercenter 4 and Block Ten, they ended up using the shorter towers. We’ll just have to see what they decide here on Block 11 at the Waterfront. Holland is more than capable of building successful residential high-rise towers as they have done so many times in cities all across the west. They built an award winning skyscraper in Seattle called, “Kiara.” The 12 story version will fit in very nicely as a complimentary juxtaposition for the under construction 12 story Springs Living tower that will rise up almost the exact same height as Holland’s high-rise proposal.
Whichever plan they choose, they won’t likely start construction until the second half of 2024. Blocks, 5, 10, 11, 13, and 14 are being used as temporary surface parking until the 8 level parking garage under construction now, is completed sometime in the first half of 2024. I have made a crude model based on the limited information in the recent article and the drawings provided by Otak, Inc. I loaded that model into Google Earth along with models of the current projects under construction. This gives an ideal of how the taller 12 story structure fits in at the Waterfront.

I am following this project with a page, here.
Condo activity was brisk last week, with all pending or sold and no new listings. That tightens things up a bit. Three more Kirkland Tower units were sold or went pending over the last 10 days. The window is closing on an opportunity two own a home in Vancouver’s premier Condo development. At my count 11 units remain, ranging in price from about $1 million to $3.4 million.
All five projects sitting under tower cranes Downtown and on the Waterfront are now rising well above street level. It is at this point that the scale of each project is revealed. These are all large full block and in the case of ZoomInfo at Terminal One multiple block developments. Three of these are high-rise projects.

